Automatic structural scene digitalization
- PMID: 29149206
- PMCID: PMC5693441
- DOI: 10.1371/journal.pone.0187513
Automatic structural scene digitalization
Retraction in
-
Retraction: Automatic structural scene digitalization.PLoS One. 2025 May 28;20(5):e0325394. doi: 10.1371/journal.pone.0325394. eCollection 2025. PLoS One. 2025. PMID: 40435101 Free PMC article. No abstract available.
Abstract
In this paper, we present an automatic system for the analysis and labeling of structural scenes, floor plan drawings in Computer-aided Design (CAD) format. The proposed system applies a fusion strategy to detect and recognize various components of CAD floor plans, such as walls, doors, windows and other ambiguous assets. Technically, a general rule-based filter parsing method is fist adopted to extract effective information from the original floor plan. Then, an image-processing based recovery method is employed to correct information extracted in the first step. Our proposed method is fully automatic and real-time. Such analysis system provides high accuracy and is also evaluated on a public website that, on average, archives more than ten thousands effective uses per day and reaches a relatively high satisfaction rate.
Conflict of interest statement
Figures



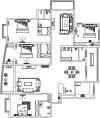
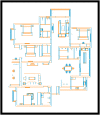

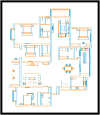
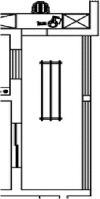
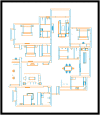
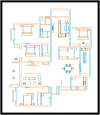
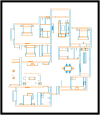
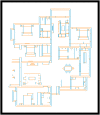
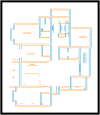


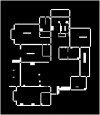

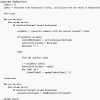
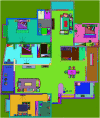

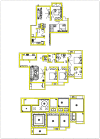


References
-
- CADFloorPlan. https://en.wikipedia.org/wiki/3Dfloorplan
-
- Dosch P, Masini G. Reconstruction of the 3d structure of a building from the 2d drawings of its floors. In: Document Analysis and Recognition, 1999. ICDAR’99. Proceedings of the Fifth International Conference on. IEEE; 1999. p. 487–490.
-
- Lu T, Yang H, Yang R, Cai S. Automatic analysis and integration of architectural drawings. International Journal of Document Analysis and Recognition (IJDAR). 2007;9(1):31–47. doi: 10.1007/s10032-006-0029-6 - DOI
-
- Or SH, Wong KH, Yu Yk, Chang MM, Kong H. Highly automatic approach to architectural floorplan image understanding & model generation. Pattern Recognition. 2005; p. 25–32.
-
- Macé S, Locteau H, Valveny E, Tabbone S. A system to detect rooms in architectural floor plan images. In: Proceedings of the 9th IAPR International Workshop on Document Analysis Systems. ACM; 2010. p. 167–174.
Publication types
MeSH terms
LinkOut - more resources
Full Text Sources
Other Literature Sources
Miscellaneous

